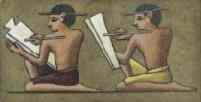AscendingPassage.com
See the: Egyptian Secrets Library

Samne Temple
Edited excerpt from: Travels in Nubia
by John Lewis Burckhardt
Published in 1819.
Samne Temple, March 19th, 1813.
On setting out our path lay
along a narrow passage between rocks of granite, quartz, and
feldspar.
In three hours, we reached Wady Samne, near which is a cataract in
the river. The stream forces its way through a narrow passage, not
more than fifty paces in width, formed by two rocks which
project from the opposite sides.
On the east side, upon a hill over
the cataract, are some brick ruins, on the west side, are
similar ruins. (see Semna and Kumma below) An ancient temple is on the top of the hill. It is
built of sandstone, and differs in its shape from other Egyptian
temples, though it somewhat resembles in its plan the small temple
of Elephantine.

Samne - from the book "Nubia and Abyssinia", published 1833.
The Temple consists of a principal building twelve paces in
length, and three paces only in width. On each side stood
originally four small pillars, of which two remain on one side, and
three on the other. One pillar has a polygonal shaft, the
others are square, they are all covered with sculptures. The
pillars are joined to the main building by blocks of stone, which
serve as a roof to the vestibule. There are two small gates. The
inner walls of the apartment are covered with hieroglyphs and
mystic representations of the divine worship. On both sides a long
ship is sculpted, with Osiris in it, and a group of two figures
resting their hands upon each other's shoulders is everywhere
repeated. The roof is painted blue, and there are some remains of
colors upon several of the figures.
Near the rear wall a statue lies on the floor, the head of
which has been cut off. It is about five feet high, the arms are
crossed upon the chest, in one hand is the flail and in the
other the instrument usually called a crosier. All the sculptures are of coarse execution,
several of the lines of hieroglyphics are not straight, as if they had
been the work of young persons only learning their art. Some of the
hieroglyphics on the pillars have evidently been left unfinished.
A
part of the wall appears to be of a different date from the rest,
as it is constructed of stones much larger, and better hewn. There
seems to have been another similar building near this temple, for
several capitals of columns are lying on the ground, along with a large
block of granite covered with hieroglyphs. All around are heaps
of rubbish. The temple is surrounded by ruined brick buildings,
which are certainly of high antiquity. They cover the top of the
hill which overhangs the shore, and are enclosed by a double wall,
or rather by a wall within a parapet. The wall is of brick, from
eight to twelve feet thick, and was upwards of thirty
feet in height. The parapet is constructed of stone, twenty feet in
width, with sides sloping towards the declivity of the hill. The
stones of the parapet are thrown irregularly upon each other,
without cement, but those which form the sloping side are cut so as to present a perfectly smooth
surface. This must
have rendered it impossible for anyone to climb over it. These
works of defence indicate powerful enemies, but who they were, it
is impossible to ascertain.
NEXT CHAPTER
Edited excerpt from: Travels in Nubia
by John Lewis Burckhardt
Published in 1819.
The Twin cities of Semna and Kumma
Located twenty miles south of the second Nile cataract, just near Samne Temple, Semna and Kumma were the outposts of the Egyptian empire in the Twelth Dynasty. Kumma is on the east bank, Semna across the river on the west.

Semna and Kumma
by Ernst Weidenbach, 1850

Another view of the same scene,
ruins of forts are on both sides of the river.
By Karl Richard Lepsius, 1859.

Countless beautiful 19th century images of ancient Egypt
and 75 pages of architecture, art and mystery
are linked from the library page:

The Egyptian Secrets Library








